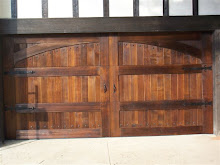The Project: Excepting one wall, the entire house was torn down to the foundation and rebuilt. Although portions of the foundation were preserved, entire sections of the house were built literally from the ground up. Originally a tiny 3 bedroom / 1 ½ bath single-story house, it has been transformed into a spacious 5 bedroom / 3 bath two-story home.
My Goal: to resurrect the old-world quality craftsmanship from when the house was originally constructed in the 1930s and reincarnate the home with modern amenities and open, clean design for how families live today. Large spacious common rooms, many doors providing connection with the outside living space, modern kitchen and bathroom amenities: families today require sensible design. It has never made sense to me that 'family rooms' are often separate spaces in a remote part of a house. So I put the family room in this home upstairs, near the bedrooms and activities of the home – and also kept the family room connected with the common rooms downstairs via a large, open balcony which provides theatrical quality (hear, see, connect) in the design and flow of the home.
Where We're At: The house will be finished in the next few months. I've created this web diary to share progress about the house.
This project was born of a passion and respect for master craftsmanship. I hope you see this passion as you follow the project. This is my first blog so I'm sure it won't be perfect. But I've put all the energy I've got into this project and I'm proud to share it. I'll be posting updates and pictures every few days. I also hope you will share the link about the project with your friends and family. My hope is that a family who appreciates master craftsmanship will be the proud new owner of this home.










No comments:
Post a Comment