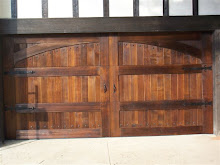



The house features a large family room, formal dining room, formal living room and dream-come-true kitchen, all with an open plan for entertaining. Common rooms are spacious. Bedrooms are big. Ample windows provide natural light and connection with the outdoors. One bedroom is well suited for use as an office/study with excellent natural light. Two bedrooms have double French doors with easy egress to the backyard.
Finish details are lovingly and rigorously faithful to the Tudor revival style of the home. The wood/gas burning fireplace in the living room was constructed around a vintage mantle rescued from a Bay Area home with European old world interiors. The six-paneled 1 3/4" interior doors, complete with original bronze hardware, were also rescued from an old estate in Atherton.










1 comment:
The house looks gorgeous. I drive by it everyday on my way to work and on my way home. I live in the Tudor style house on Govan at Weller and just love what you have done. I just hope that with this market that you are able to do OK with it and that you have an interest and are able to do additional houses in the neighborhood. One can't help but see that this truly is a labor of love for you.
Post a Comment