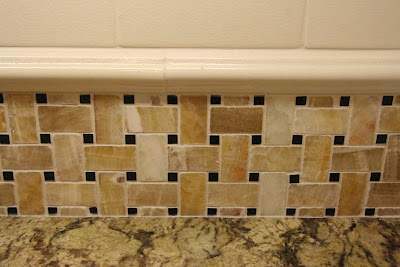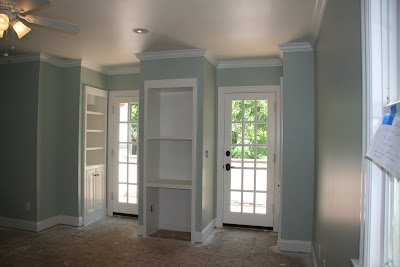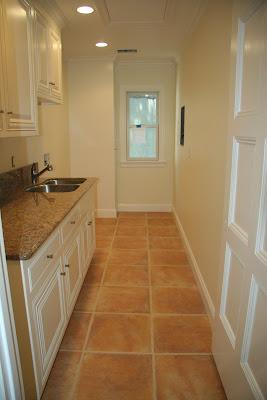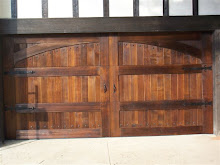My two year labor of love - the home at 2704 14th Street in Sacramento - is finished!  My mission is to resurrect the craftsmanship of Frank P. "Squeaky" Williams. Often remembered as an architect, Squeaky Williams was in fact a builder. Williams so shaped his projects with high quality construction and design, his craftsmanship became a defining architecture in the Sacramento area in the early part of the century.
My mission is to resurrect the craftsmanship of Frank P. "Squeaky" Williams. Often remembered as an architect, Squeaky Williams was in fact a builder. Williams so shaped his projects with high quality construction and design, his craftsmanship became a defining architecture in the Sacramento area in the early part of the century.
This house in Old Land Park began as a cramped 3 bedroom, 1.5 bath eye-sore on a tree-lined street where I delivered newspapers as a boy. Except for one wall and window, the house was torn down to make way for a big aspiration -- a home that captures the beauty of yesterday and offers today’s modern luxuries.
 The result is a complete transformation: a new Tudor revival home combining old world master craftsmanship reminiscent of Squeeky Williams with clean, open design for modern living.
The result is a complete transformation: a new Tudor revival home combining old world master craftsmanship reminiscent of Squeeky Williams with clean, open design for modern living.
Now a 5 spacious bedroom home with 3 luxurious bathrooms, the house features a large family room upstairs (“morning room”), formal dining room, formal living room and dream-come-true kitchen, all with an open plan for entertaining. Common rooms are spacious. Bedrooms are big. Ample windows and doors to multiple balconies and porches provide natural light – connecting the outside with the inside.
Finish details are rigorously faithful to the Tudor revival style of the home. The wood/gas burning fireplace in the living room was constructed around a vintage mantle rescued from a Bay Area home with European old world interiors. 
Excepting an original kitchen window that was lovingly preserved, the entire kitchen is new: floor, walls, ceilings, fixtures, appliances, custom cabinets, sink, granite counters, custom island, media nook/desk, walk-in pantry, and more. 
The custom wainscotting is handcrafted with enduring design. It took several weeks and countless hours to handcraft all of the custom finish trim and wainscotting -- and complete the sanding, prep and painting for the intricate woodwork -- but the final result is worth it. 
The upstairs floor plan revives the design concept of a "morning room," a large, central open room popular in large homes at the turn of the century. A "morning room" is a place for families to spend time together in the morning, a common space for the upstairs bedrooms which can be used as an upstairs family room. 
The downstairs great room, with a ceiling soaring two stories, easily makes way for large gatherings. 
An upstairs bedroom with two separate doors leading outside to a large balcony, a flexible layout enabling the bedroom to be shared if desired.  Fabulous 18 solid six-paneled 1 3/4" interior doors, complete with original bronze hardware, were rescued from an estate in Atherton. These thick interior doors reduce noise throughout the house. The original door hardware is matching throughout the interior, with stylized matching door hardware that is different for each type of door (closet interior, closet exterior, bedroom interior, bedroom hallway, etc.).
Fabulous 18 solid six-paneled 1 3/4" interior doors, complete with original bronze hardware, were rescued from an estate in Atherton. These thick interior doors reduce noise throughout the house. The original door hardware is matching throughout the interior, with stylized matching door hardware that is different for each type of door (closet interior, closet exterior, bedroom interior, bedroom hallway, etc.).  Even the roof has design details; the shingles were carefully cut to mimic a 3 point style used in the early 1900s.
Even the roof has design details; the shingles were carefully cut to mimic a 3 point style used in the early 1900s.  Top quality elements are used throughout (example: new Kohler sinks and fixtures in every bathroom and a spa-like master bath).
Top quality elements are used throughout (example: new Kohler sinks and fixtures in every bathroom and a spa-like master bath).  What you can’t see – what’s behind the ceilings and walls – are details to yield huge benefits over time (example: extra insulation designed to keep the house comfortable year round).
What you can’t see – what’s behind the ceilings and walls – are details to yield huge benefits over time (example: extra insulation designed to keep the house comfortable year round).
This home is a work of love. It began with an aspiration to revive high quality workmanship of a past era, and has stayed true this intent all the way to completion. The exemplary master craftmanship and visionary design of this home will serve its families and the neighborhood for generations to come.
Front entry (more about the front door).  Living room
Living room  The fireplace mantle in the living was rescued from a home in the Bay Area with old European interiors and completely restored.
The fireplace mantle in the living was rescued from a home in the Bay Area with old European interiors and completely restored.  Marble in the hearth of the fireplace mantle in the living room.
Marble in the hearth of the fireplace mantle in the living room.  Detail in fireplace mantle in the living room.
Detail in fireplace mantle in the living room.  Living room flows into dining room / great room with arch entryways. Both the living room and the dining room / great room have doors leading out to a porch. Large windows and doors fill the living room and dining room / great room with gorgeous natural light.
Living room flows into dining room / great room with arch entryways. Both the living room and the dining room / great room have doors leading out to a porch. Large windows and doors fill the living room and dining room / great room with gorgeous natural light. 
 Great room / dining room has a soaring 2 story ceiling.
Great room / dining room has a soaring 2 story ceiling.  Majestic chandelier in the great room / dining room matches with chandelier on the staircase.
Majestic chandelier in the great room / dining room matches with chandelier on the staircase.  Finish detail on ceiling mount for chandelier.
Finish detail on ceiling mount for chandelier.  Grand staircase (read more about the staircase)
Grand staircase (read more about the staircase) Kitchen (read more about the kitchen)
Kitchen (read more about the kitchen) 

 Stairs leading to second story
Stairs leading to second story
 Upstairs family room
Upstairs family room
 Master bedroom - upstairs - with double doors opening to balconey with custom ironwork railing and tile.
Master bedroom - upstairs - with double doors opening to balconey with custom ironwork railing and tile.  Master bathroom - upstairs
Master bathroom - upstairs  Second bathroom (upstairs)
Second bathroom (upstairs) Laundry room, conveniently located upstairs near to bedrooms and complete with built in custom cabinets, granite counters, double sink, tiled flooring and window for natural light.
Laundry room, conveniently located upstairs near to bedrooms and complete with built in custom cabinets, granite counters, double sink, tiled flooring and window for natural light.  2nd bedroom - upstairs - with 2 doors leading out to large front balconey.
2nd bedroom - upstairs - with 2 doors leading out to large front balconey.
 3rd bedroom - upstairs
3rd bedroom - upstairs
 4th bedroom - downstairs, with double doors leading out to covered porch and backyard. Bedroom is also suitable for an office/den/study, with built in entertainment center.
4th bedroom - downstairs, with double doors leading out to covered porch and backyard. Bedroom is also suitable for an office/den/study, with built in entertainment center.
 5th bedroom - downstairs, with double doors leading out to porch and backyard.
5th bedroom - downstairs, with double doors leading out to porch and backyard.
 3rd bathroom - downstairs
3rd bathroom - downstairs Landscaped sideyard
Landscaped sideyard
 Mature trees, including orange tree in backyard
Mature trees, including orange tree in backyard

 The result is a complete transformation: a new Tudor revival home combining old world master craftsmanship reminiscent of Squeeky Williams with clean, open design for modern living.
The result is a complete transformation: a new Tudor revival home combining old world master craftsmanship reminiscent of Squeeky Williams with clean, open design for modern living. 








































 In the picture below, on the left is the walk in pantry. (You can see iron willow art pantry door
In the picture below, on the left is the walk in pantry. (You can see iron willow art pantry door 


 18 fabulous six-paneled 1¾ inch thick solid wood interior doors -- complete with original bronze hardware -- were rescued from an estate in Atherton. All of the door hardware was painstakingly restored.
18 fabulous six-paneled 1¾ inch thick solid wood interior doors -- complete with original bronze hardware -- were rescued from an estate in Atherton. All of the door hardware was painstakingly restored. The design the doorknobs corresponds to their placement. The above hardware is for a bedroom closet. The glass doorknob matches exactly to the doorknob leading into the bedroom. On the opposite side of the closet door is a brass doorknob with a separate design.
The design the doorknobs corresponds to their placement. The above hardware is for a bedroom closet. The glass doorknob matches exactly to the doorknob leading into the bedroom. On the opposite side of the closet door is a brass doorknob with a separate design. 










 The dining room chandelier centers majestically in the room and matches the newly installed handrail and balustrade. I envision a table with a comfortable seating capacity of 12 people.
The dining room chandelier centers majestically in the room and matches the newly installed handrail and balustrade. I envision a table with a comfortable seating capacity of 12 people. The wood stairs look warm next to the raised paneled
The wood stairs look warm next to the raised paneled  The wrought-iron handrail and
The wrought-iron handrail and  In the next post I'll include more pictures of the upstairs, which is nearly finished!
In the next post I'll include more pictures of the upstairs, which is nearly finished! Upstairs there are three more bedrooms. One includes two doors leading out to a 7' x 14' front balcony, built-in custom cabinets and computer work station.
Upstairs there are three more bedrooms. One includes two doors leading out to a 7' x 14' front balcony, built-in custom cabinets and computer work station. 
 There are 5 bedrooms: 2 downstairs, 3 upstairs. The second upstairs bedroom has a 10' closet with three 6-panel doors that match the rest. All bedroom closets have custom shelving and closet poles inside. All bedrooms are
There are 5 bedrooms: 2 downstairs, 3 upstairs. The second upstairs bedroom has a 10' closet with three 6-panel doors that match the rest. All bedroom closets have custom shelving and closet poles inside. All bedrooms are  The second upstairs bathroom has a custom vanity and cabinet, custom granite work and a large shower. The entry door to the bathroom is fitted with a full length mirror.
The second upstairs bathroom has a custom vanity and cabinet, custom granite work and a large shower. The entry door to the bathroom is fitted with a full length mirror. 
 The master bedroom has double doors with a private
The master bedroom has double doors with a private 
 The master bathroom is a large spa-like retreat. The large custom shower is equiped with two shower heads with separate controls, a seat and heavy frameless glass enclosure and door (to be installed).
The master bathroom is a large spa-like retreat. The large custom shower is equiped with two shower heads with separate controls, a seat and heavy frameless glass enclosure and door (to be installed). It's painted in a soothing color and contains double sinks, a huge soaking tub, custom his and hers sinks and vanities and an option for TV and cable/telephone connections.
It's painted in a soothing color and contains double sinks, a huge soaking tub, custom his and hers sinks and vanities and an option for TV and cable/telephone connections. 











