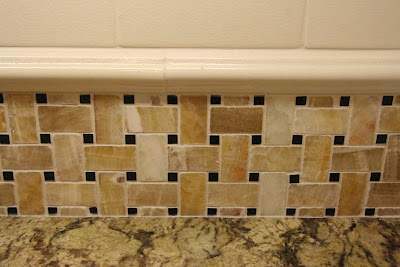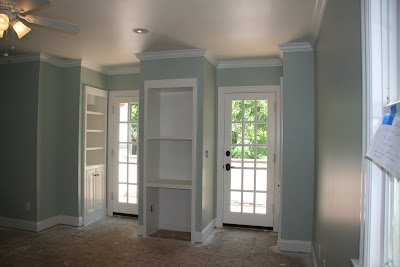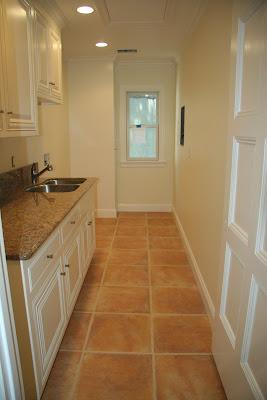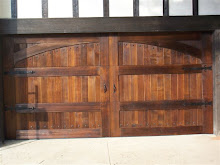 The cabinets throughout the kitchen are custom, created with the highest quality of workmanship. The cabinets are finished with many, many details. Even the kick board has curved finishes. The granite is also decorative, with carved edges. There's a built-in china cabinet with custom art glass doors.
The cabinets throughout the kitchen are custom, created with the highest quality of workmanship. The cabinets are finished with many, many details. Even the kick board has curved finishes. The granite is also decorative, with carved edges. There's a built-in china cabinet with custom art glass doors.  The island is both gracious and functional, with sink and serving area - plus room for seating to keep the cook company or serve a quick meal and loads of extra cabinet space. The window above the large sink is the only original window (on the only wall left standing so the project could qualify as a "remodel" instead of a construction project). My mom - who always knows how to resurrect the beauty of the past - helped completely restore the window, and it is beautiful. It keeps the kitchen filled with lots of natural light.
The island is both gracious and functional, with sink and serving area - plus room for seating to keep the cook company or serve a quick meal and loads of extra cabinet space. The window above the large sink is the only original window (on the only wall left standing so the project could qualify as a "remodel" instead of a construction project). My mom - who always knows how to resurrect the beauty of the past - helped completely restore the window, and it is beautiful. It keeps the kitchen filled with lots of natural light.  The cook's grotto is both a centerpiece as well as a high performing cooking center. The grotto hides the large, powerful overhead fan. The tile behind the professional cook's Viking stove and oven has lovely decorative elements, but is also made from high quality tile designed to wear well. A stove faucet was built into the wall behind the stove for convenience (think of filling that pasta pot!). The small side cabinets and drawers can hold spices within easy reach.
The cook's grotto is both a centerpiece as well as a high performing cooking center. The grotto hides the large, powerful overhead fan. The tile behind the professional cook's Viking stove and oven has lovely decorative elements, but is also made from high quality tile designed to wear well. A stove faucet was built into the wall behind the stove for convenience (think of filling that pasta pot!). The small side cabinets and drawers can hold spices within easy reach. The long stretches of granite counters provide ample workspace. Although it made for extra work, we designed the kitchen to include lots of extra electrical sockets. We wanted the cook to have maximum flexibility in use of workspace.
The long stretches of granite counters provide ample workspace. Although it made for extra work, we designed the kitchen to include lots of extra electrical sockets. We wanted the cook to have maximum flexibility in use of workspace. 
The backsplash has both small decorative tile and a band of larger tiles, providing a beautiful aesthetic offset.
 In the picture below, on the left is the walk in pantry. (You can see iron willow art pantry door here.) In the center of the picture is a stainless steel microwave, second oven and refrigerator, all Viking appliances. To the right of the fridge is a work area with a cabinet above. This corner could be accommodate a little television (love those cooking shows), or a laptop, or a kids homework area.
In the picture below, on the left is the walk in pantry. (You can see iron willow art pantry door here.) In the center of the picture is a stainless steel microwave, second oven and refrigerator, all Viking appliances. To the right of the fridge is a work area with a cabinet above. This corner could be accommodate a little television (love those cooking shows), or a laptop, or a kids homework area.  Most of all, I love how the kitchen flows easily into the big, open great room, connecting the kitchen to the rest of the house.
Most of all, I love how the kitchen flows easily into the big, open great room, connecting the kitchen to the rest of the house. 

 18 fabulous six-paneled 1¾ inch thick solid wood interior doors -- complete with original bronze hardware -- were rescued from an estate in Atherton. All of the door hardware was painstakingly restored.
18 fabulous six-paneled 1¾ inch thick solid wood interior doors -- complete with original bronze hardware -- were rescued from an estate in Atherton. All of the door hardware was painstakingly restored. The design the doorknobs corresponds to their placement. The above hardware is for a bedroom closet. The glass doorknob matches exactly to the doorknob leading into the bedroom. On the opposite side of the closet door is a brass doorknob with a separate design.
The design the doorknobs corresponds to their placement. The above hardware is for a bedroom closet. The glass doorknob matches exactly to the doorknob leading into the bedroom. On the opposite side of the closet door is a brass doorknob with a separate design. 










 The dining room chandelier centers majestically in the room and matches the newly installed handrail and balustrade. I envision a table with a comfortable seating capacity of 12 people.
The dining room chandelier centers majestically in the room and matches the newly installed handrail and balustrade. I envision a table with a comfortable seating capacity of 12 people. The wood stairs look warm next to the raised paneled
The wood stairs look warm next to the raised paneled  The wrought-iron handrail and
The wrought-iron handrail and  In the next post I'll include more pictures of the upstairs, which is nearly finished!
In the next post I'll include more pictures of the upstairs, which is nearly finished! Upstairs there are three more bedrooms. One includes two doors leading out to a 7' x 14' front balcony, built-in custom cabinets and computer work station.
Upstairs there are three more bedrooms. One includes two doors leading out to a 7' x 14' front balcony, built-in custom cabinets and computer work station. 
 There are 5 bedrooms: 2 downstairs, 3 upstairs. The second upstairs bedroom has a 10' closet with three 6-panel doors that match the rest. All bedroom closets have custom shelving and closet poles inside. All bedrooms are
There are 5 bedrooms: 2 downstairs, 3 upstairs. The second upstairs bedroom has a 10' closet with three 6-panel doors that match the rest. All bedroom closets have custom shelving and closet poles inside. All bedrooms are  The second upstairs bathroom has a custom vanity and cabinet, custom granite work and a large shower. The entry door to the bathroom is fitted with a full length mirror.
The second upstairs bathroom has a custom vanity and cabinet, custom granite work and a large shower. The entry door to the bathroom is fitted with a full length mirror. 
 The master bedroom has double doors with a private
The master bedroom has double doors with a private 
 The master bathroom is a large spa-like retreat. The large custom shower is equiped with two shower heads with separate controls, a seat and heavy frameless glass enclosure and door (to be installed).
The master bathroom is a large spa-like retreat. The large custom shower is equiped with two shower heads with separate controls, a seat and heavy frameless glass enclosure and door (to be installed). It's painted in a soothing color and contains double sinks, a huge soaking tub, custom his and hers sinks and vanities and an option for TV and cable/telephone connections.
It's painted in a soothing color and contains double sinks, a huge soaking tub, custom his and hers sinks and vanities and an option for TV and cable/telephone connections. 









 The finish work for the custom cabinets is painstaking, but the result is wonderful.
The finish work for the custom cabinets is painstaking, but the result is wonderful.




