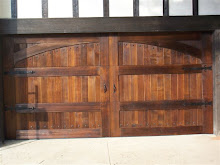 The house was originally a 3 bedroom, 1.5 bath single-story building -- small, cramped, with a mish-mash of design elements (the front entrance was an unfinished wood add-on). Here’s what it looked like two years ago, front..
The house was originally a 3 bedroom, 1.5 bath single-story building -- small, cramped, with a mish-mash of design elements (the front entrance was an unfinished wood add-on). Here’s what it looked like two years ago, front.. 
The house has been transformed into a two-story 5 bedroom home with 3 full bathrooms. Designed for modern living, the house now features spacious common rooms and a flexible floor plan. The house resurrects master craftsmanship, with high quality materials and custom finishes. Architectural details are faithful to Tudor revival. (In a future post I will show some of the Tudor elements in the house.)
 The back of the house originally had no egress to the rear yard.
The back of the house originally had no egress to the rear yard.  The back of the house now has three windows and two sets of double doors, integrating the large back yard into the living space of the house. The upstairs double doors lead to a balcony off the master bedroom.
The back of the house now has three windows and two sets of double doors, integrating the large back yard into the living space of the house. The upstairs double doors lead to a balcony off the master bedroom. 










2 comments:
Comfortable sized backyard with a balance of sunny and shady areas - its easy to picture family enjoying morning coffee or friends mingling on an evening with great stuff on the grill.
This is really informative blog for students, Tutoring at World Equestrian Center Ocala keep up the good work.
Post a Comment